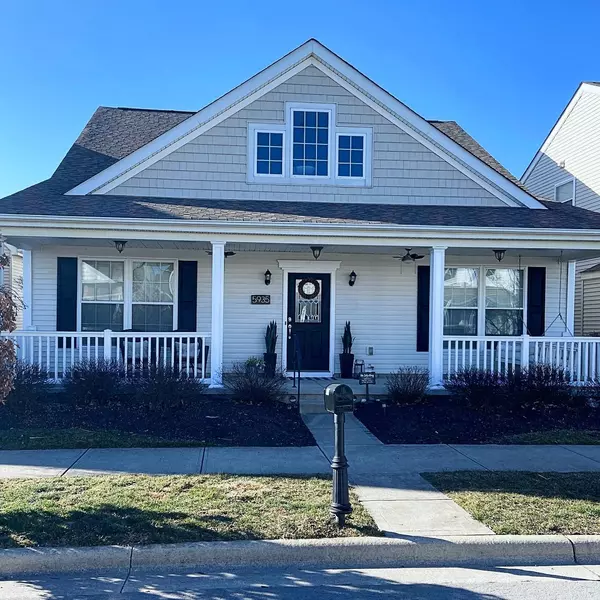For more information regarding the value of a property, please contact us for a free consultation.
5935 Course Drive Westerville, OH 43081
Want to know what your home might be worth? Contact us for a FREE valuation!

Our team is ready to help you sell your home for the highest possible price ASAP
Key Details
Sold Price $320,000
Property Type Single Family Home
Sub Type Single Family Freestanding
Listing Status Sold
Purchase Type For Sale
Square Footage 1,967 sqft
Price per Sqft $162
Subdivision Upper Albany West
MLS Listing ID 221004243
Sold Date 03/12/21
Style 2 Story
Bedrooms 3
Full Baths 2
HOA Fees $70
HOA Y/N Yes
Originating Board Columbus and Central Ohio Regional MLS
Year Built 2005
Annual Tax Amount $4,408
Lot Size 3,920 Sqft
Lot Dimensions 0.09
Property Description
WELCOME HOME to this beautiful 2-story in the desirable Upper Albany West. Move-in ready easy living w/an open floor plan& updates galore. 30 ft vaulted ceilings in the living room w/ real hardwood floors & fireplace. Fully updated kitchen w/custom wood cabinets, granite countertops, SS appliances. Laundry & master bed conveniently located on the 1st floor. Spa-like master bath w/upgraded shower, double vanity & jacuzzi tub that lead into a HUGE WIC. All closet spaces have been customized for maximum storage. Upstairs is a 2nd fully updated bath, 2 bedrooms & bonus room. LARGE front porch w/ swing & RESORT-LIKE backyard w/ paver patio, garden, bar&fire pit enclosed w/ 6ft fence. Garage has been fully finished to offer even more space. Located near the entrance for easy access in/out!
Location
State OH
County Franklin
Community Upper Albany West
Area 0.09
Direction Off of central college, enter at original entrance (east entrance) and its the second house on left off of course dr. Take alleyway to go around back to view garage/driveway.
Rooms
Dining Room Yes
Interior
Interior Features Dishwasher, Gas Dryer Hookup, Gas Range, Microwave, Refrigerator
Cooling Central
Fireplaces Type One, Direct Vent
Equipment No
Fireplace Yes
Exterior
Exterior Feature Fenced Yard, Patio
Parking Features Attached Garage
Garage Spaces 2.0
Garage Description 2.0
Total Parking Spaces 2
Garage Yes
Building
Architectural Style 2 Story
Schools
High Schools Columbus Csd 2503 Fra Co.
Others
Tax ID 010-274121
Acceptable Financing VA, FHA, Conventional
Listing Terms VA, FHA, Conventional
Read Less
GET MORE INFORMATION




